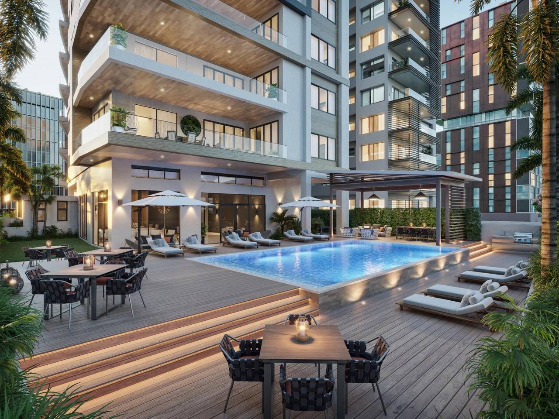
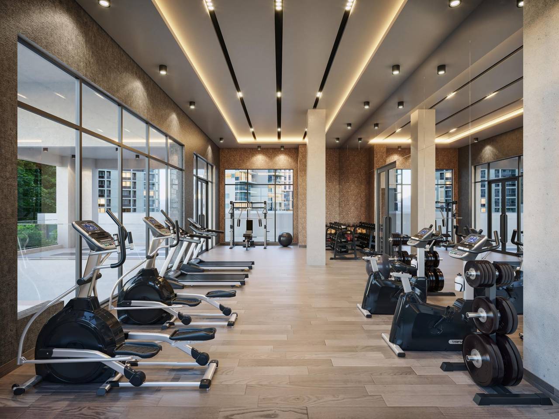
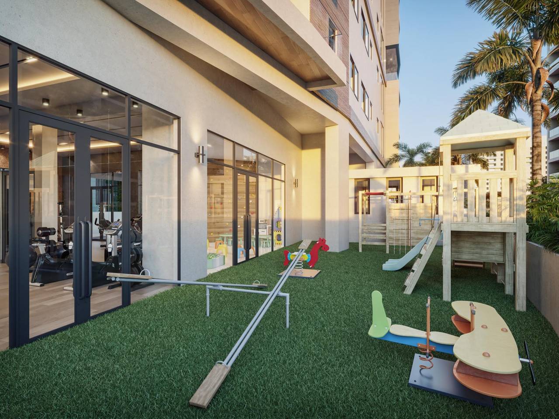
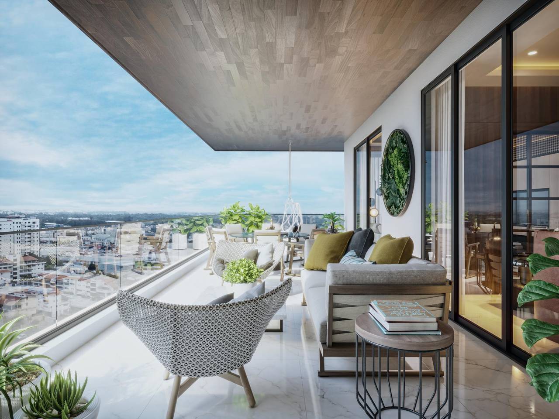
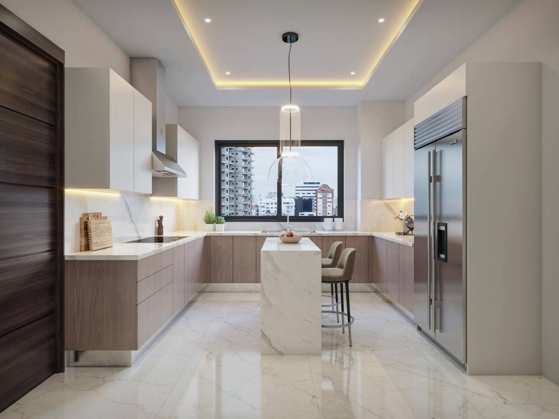
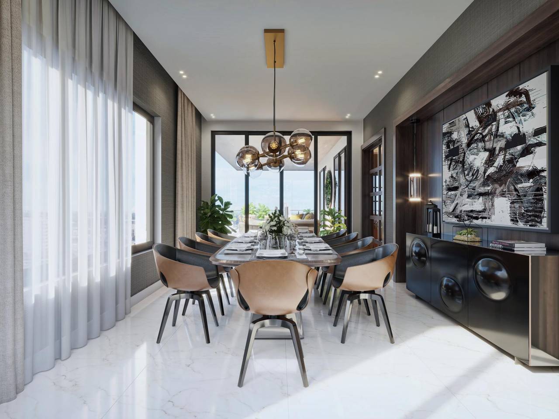
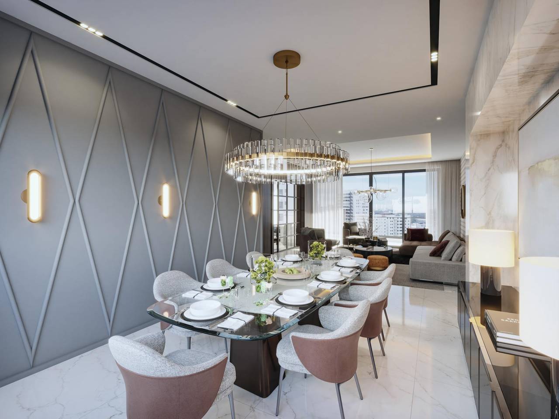
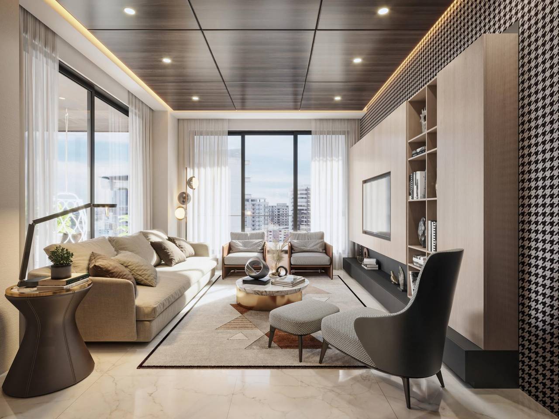
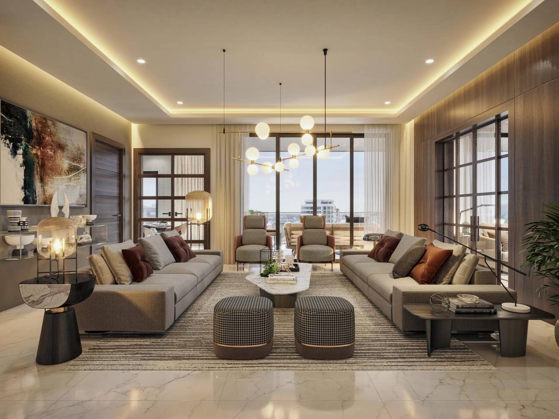
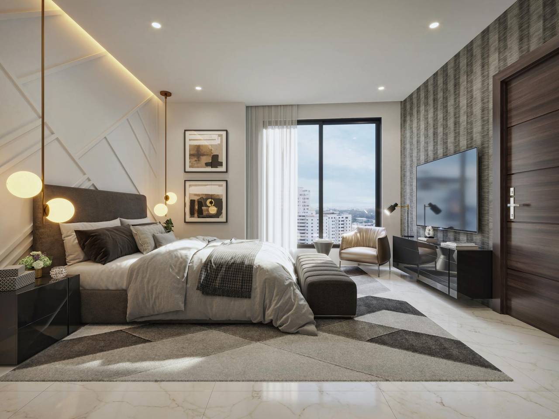
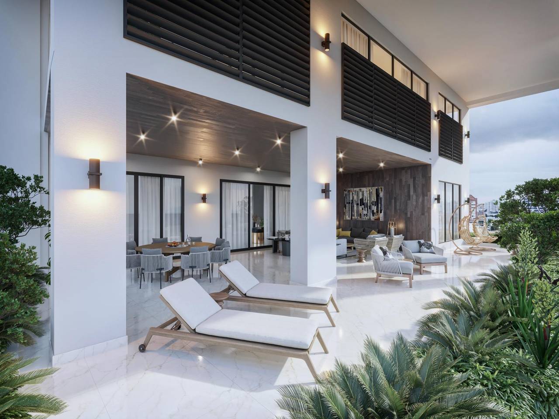
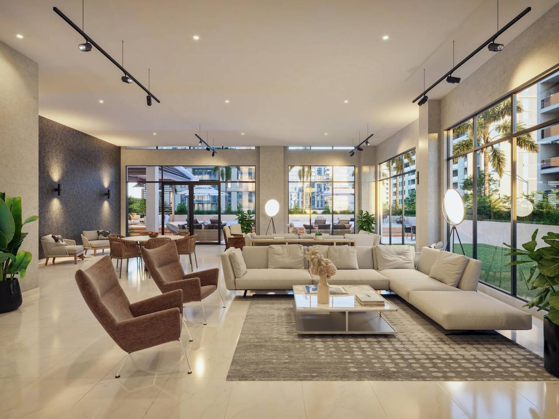
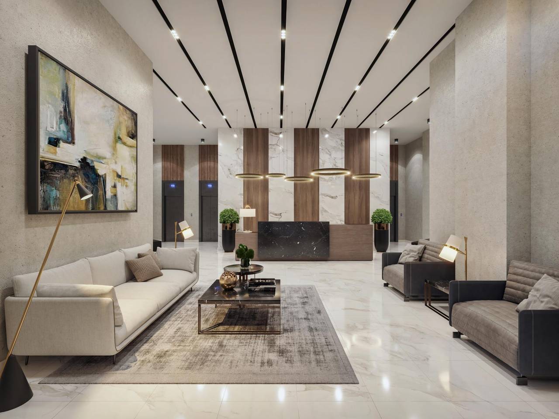
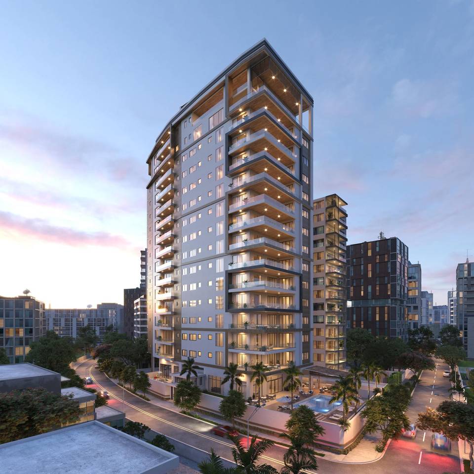
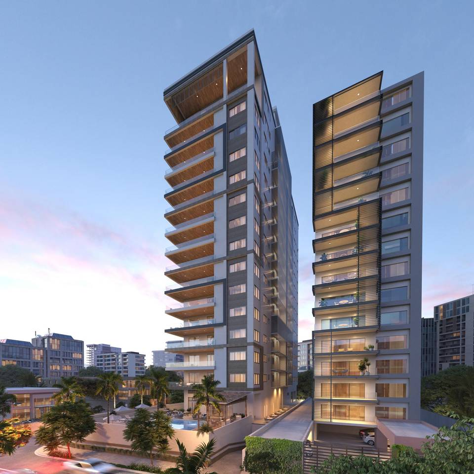
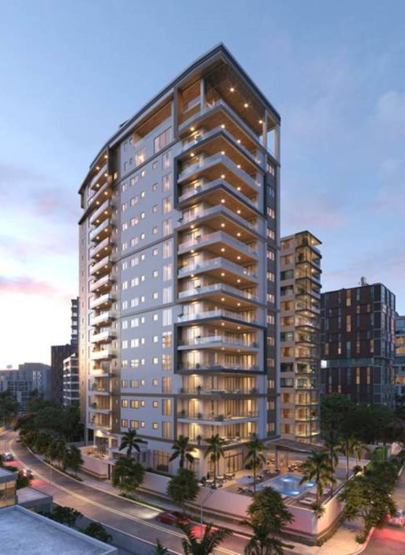
















Resumen
1203
Santo Domingo D.N.
Santo Domingo de Guzmán
Serrallés
Apartamentos
null m²
En Construcción
03-2025
Descripción
19 levels of construction
13 levels of two apartments per floor
floor with private foyer (261m2 and 352m2),
3 parking spaces per apartment,
2 penthouse apartments (522m2 and 617m2) with 5
parking spaces,
first level large social area
swimming pool with gazebo,
indoor and outdoor playground for children
outdoor playground,
fully equipped gymnasium with
indoor and outdoor spaces,
multipurpose room,
sauna,
large gardens and recreation
recreation areas,
common areas delivered equipped and furnished
furnished,
parking spaces with pre-installation of
electric chargers, pre-installation of air conditioning and heating.
Ivory cream marble finishings
30*60,
marble baseboard 15cm high,
sheetrock ceilings in social areas,
imported oak wood doors,
black and clear lacquered aluminum windows,
Balcony railings in laminated glass,
pre-installation of air conditioning in social areas
social areas,
gas heater,
pre-installation of alarm in windows.
Cold kitchen,
porcelain tile floors 60*60 modular kitchen, imported
imported,
quartz backsplash and backsplash, premium kitchen sink and mixer.
Unidades
Nombre | Niv. | Hab. | Ban. | 1/2 Ban. | Est. | m² | Precio | Estatus |
|---|---|---|---|---|---|---|---|---|
B-03
| 3 | 3 | 3 | 1 | 3 | 261 | US$ 755,040 | Disponible |
Penthouse
| 16 | 3 | 3 | 1 | 4 | 617 | US$ 1,446,988 | Disponible |
Amenidades
Mapa

Carolina Tosato
Agente Inmobiliario
¿Te interesa esta propiedad?
Pago Mensual Estimado
