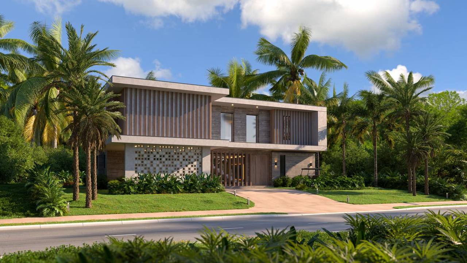
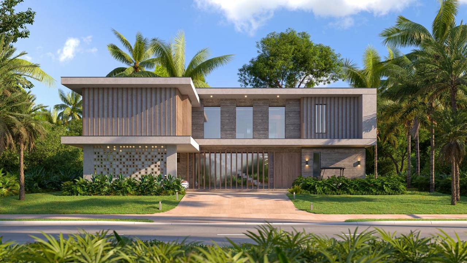
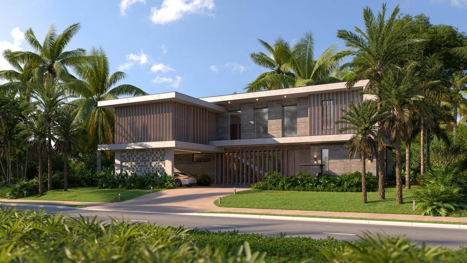
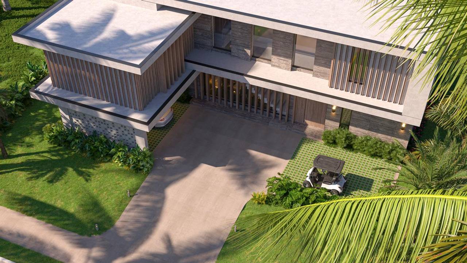
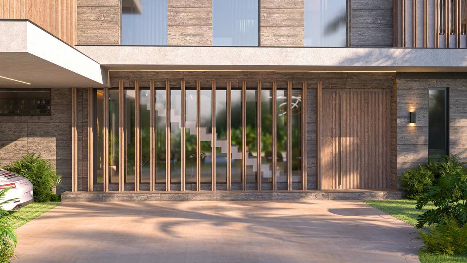
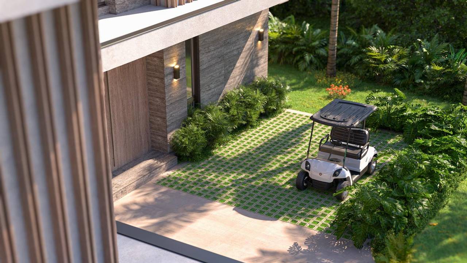
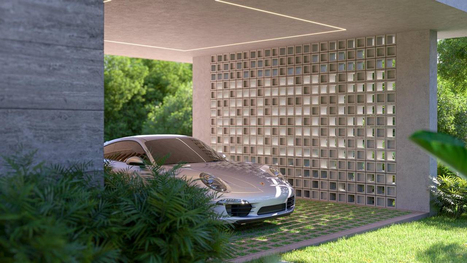
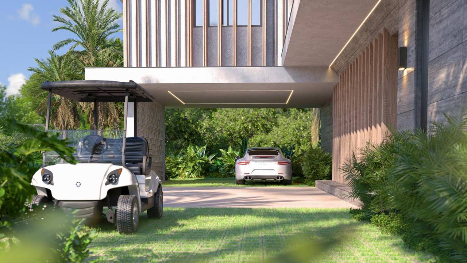
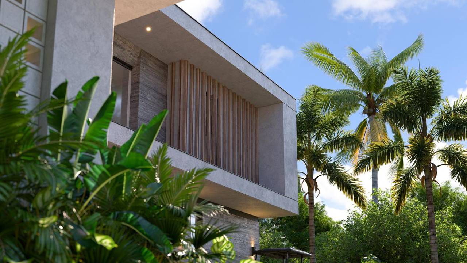
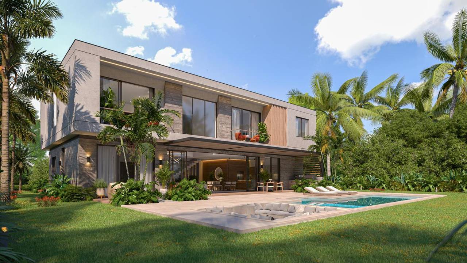
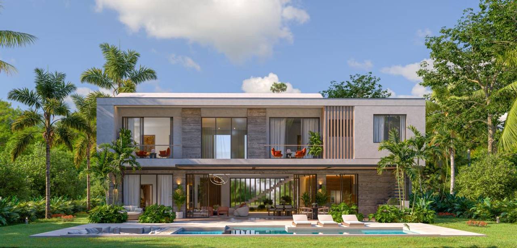
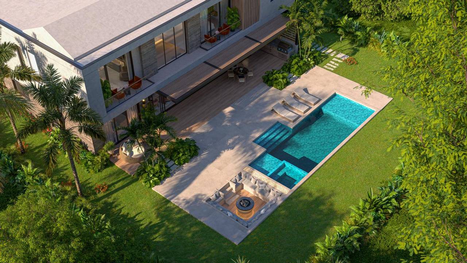
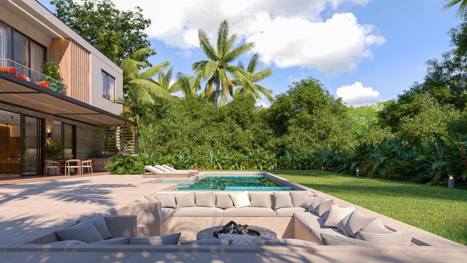
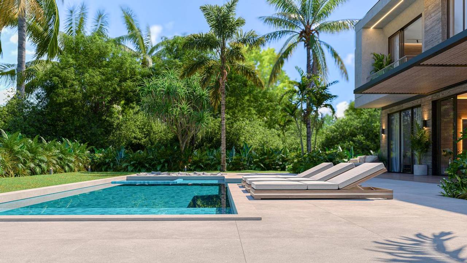
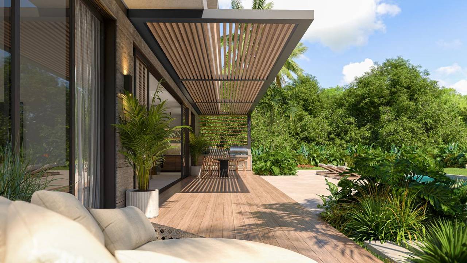
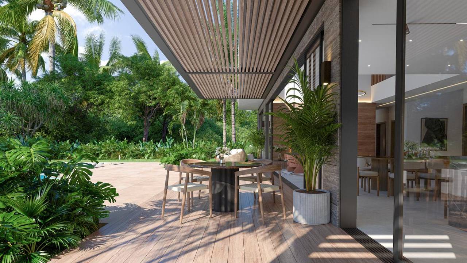
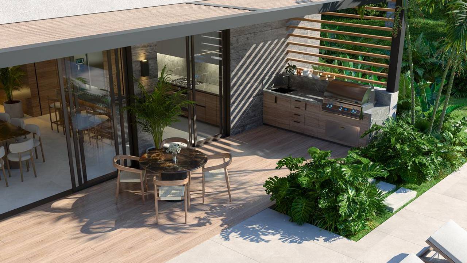
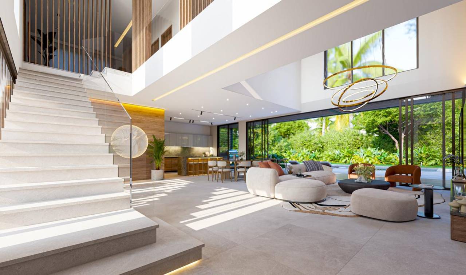
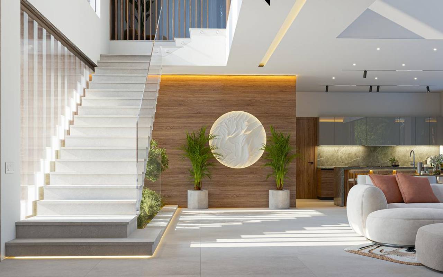
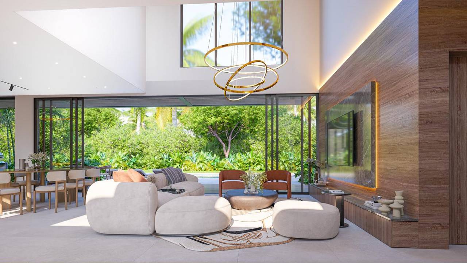
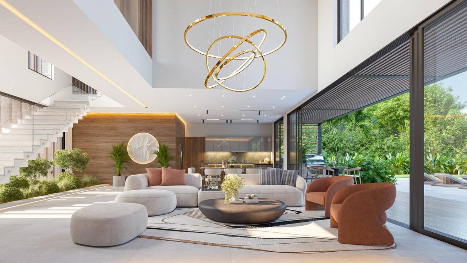
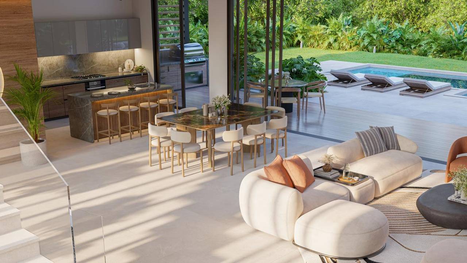
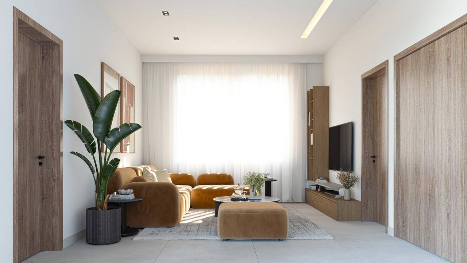
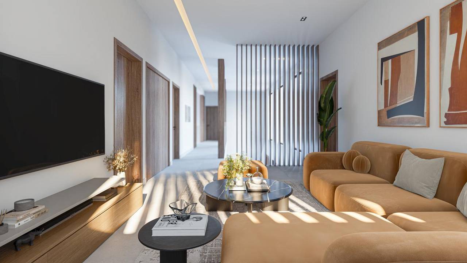
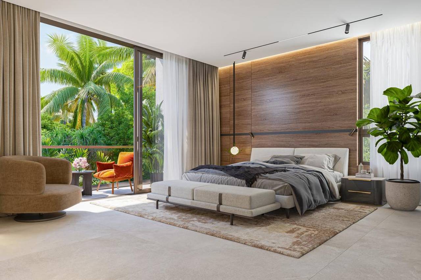
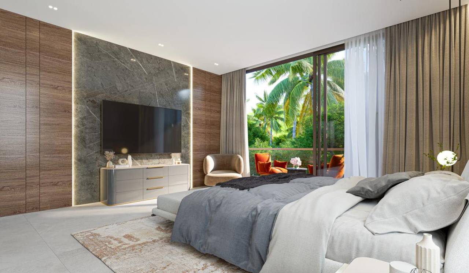
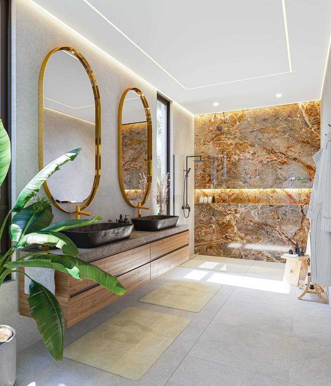
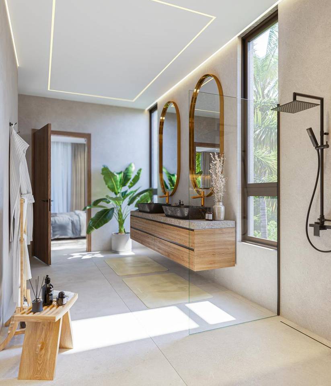




























5
Hab.
6
Baños
1
½ Baños
2
Parqueo
688.91 M²
Construcción
Resumen
1685
Cap Cana
La Altagracia
El Caleton
Villas
En Construcción
12-2026
Descripción
This majestic residence showcases a modern architectural style with seamlessly integrated spaces, combining organic, natural, and translucent elements to harmoniously unite expansive interiors with the outdoors. The result is an unparalleled living experience in one of the most idyllic locations in the eastern Dominican Republic.
Enjoy unmatched views of the iconic Farallón cliffs and a privileged location just minutes from Punta Espada Golf Club—the #1 golf course in the Caribbean—making it the perfect home for those who appreciate both sport and exclusivity.
Property Features
Lot Size: 1,056.23 m² (11,370 SqFt)
Construction Area: 501.43 m² (5,396 SqFt)
Pool & Deck: 187.48 m² (2,017 SqFt)
Total Built Area: 688.91 m² (7,413 SqFt)
Total 5 bedrooms, 6 1/2 bathrooms.
Layout
First Level – 235.22 m²
Expansive social areas with pool views
Double-height main living room and foyer
Covered terrace with outdoor kitchen and BBQ
Pool with heated jacuzzi area
Spacious deck with sunken lounge seating
Guest master bedroom with walk-in closet and private bathroom
Guest powder room
Formal kitchen with breakfast area
Hot kitchen
Laundry area
Maid’s quarters
Parking for 4 vehicles (2 covered)
Second Level – 266.21 m²
Master suite with large walk-in closet and private bathroom
Three secondary bedrooms with closets and en-suite bathrooms
Spacious family lounge
Rear-facing bedrooms with pool and garden views
Included in Price
Air conditioning systems (Fan Coil or Split units)
Custom-designed closets
Optional Upgrades
Kitchen appliances for main kitchen, service kitchen, and laundry area
Delivery Timeframe: 14 months
Price: USD 1,300,000
Payment Plan:
Reservation: USD 20,000
25% (Contract Signing): USD 325,000
55% (During Construction): USD 715,000
20% (Upon Delivery): USD 260,000
Amenidades

Carolina Tosato
Agente Inmobiliario
¿Te interesa esta propiedad?
20% del precio de la propiedad
Pago Mensual Estimado
