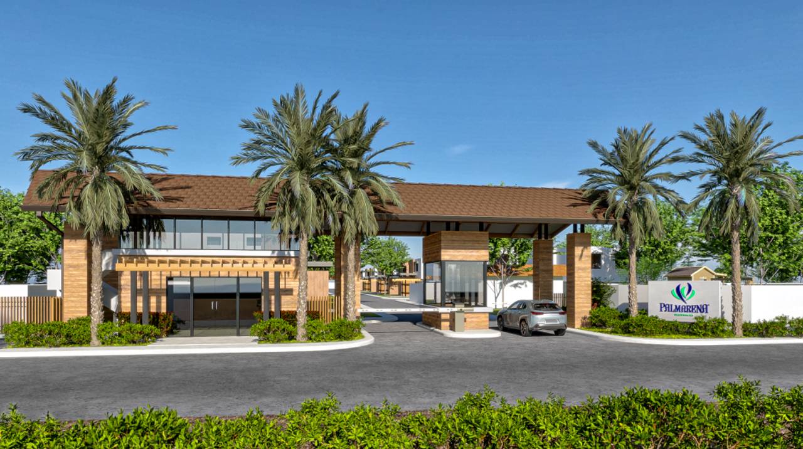
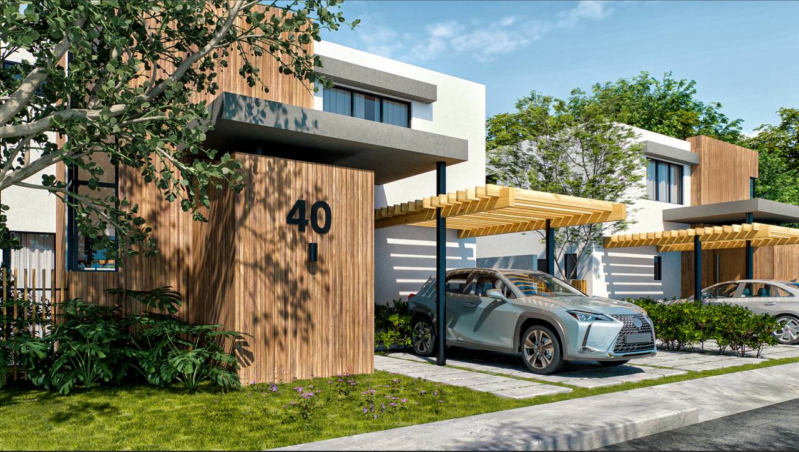
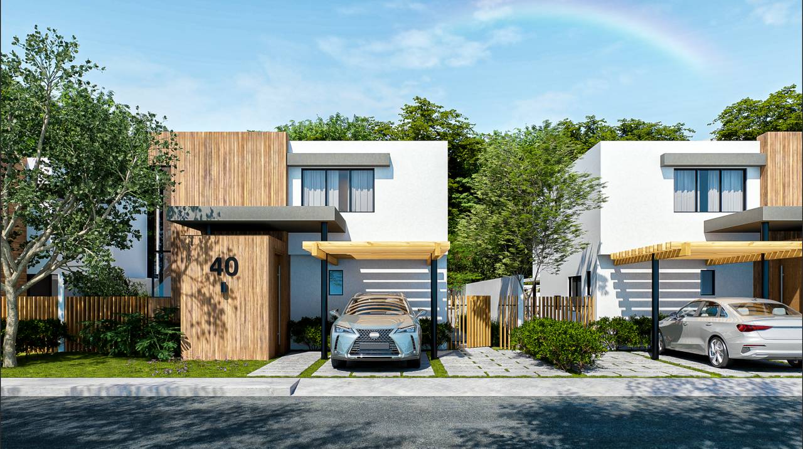
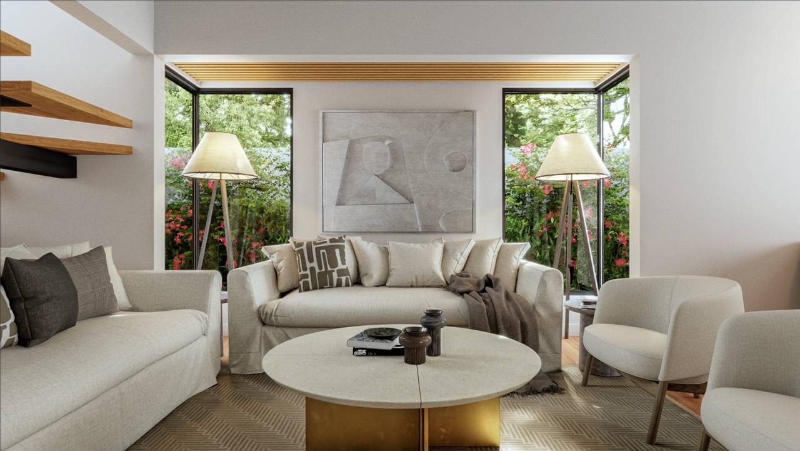
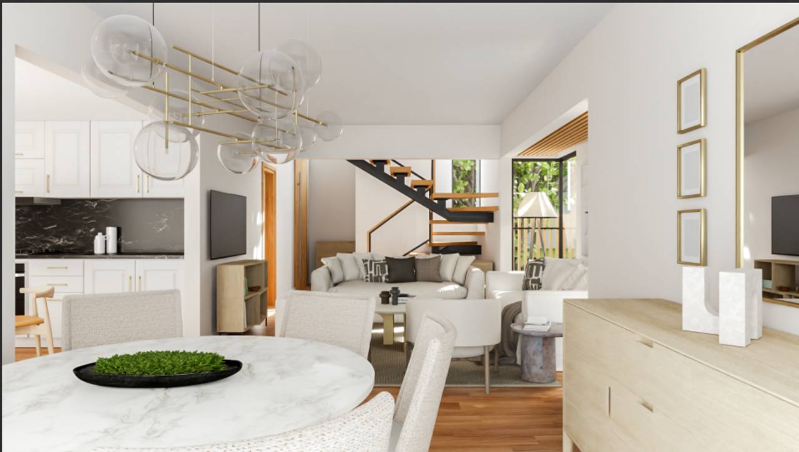
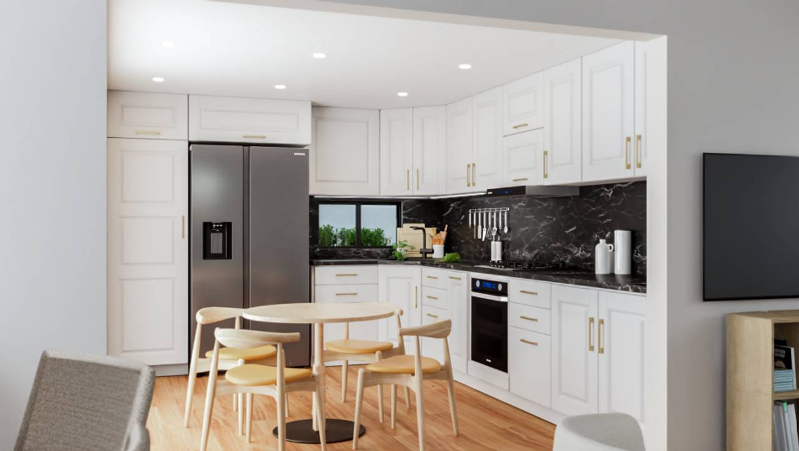
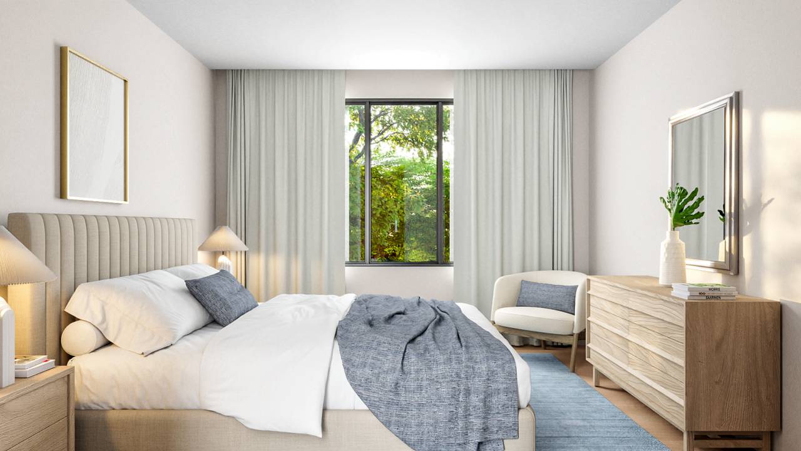
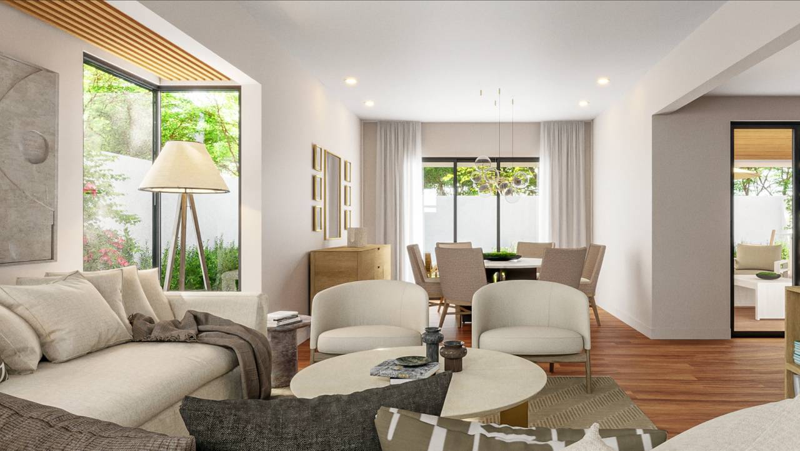
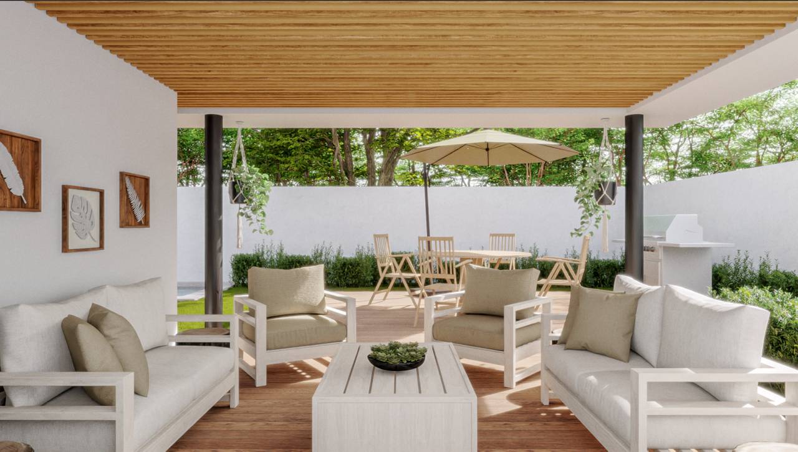
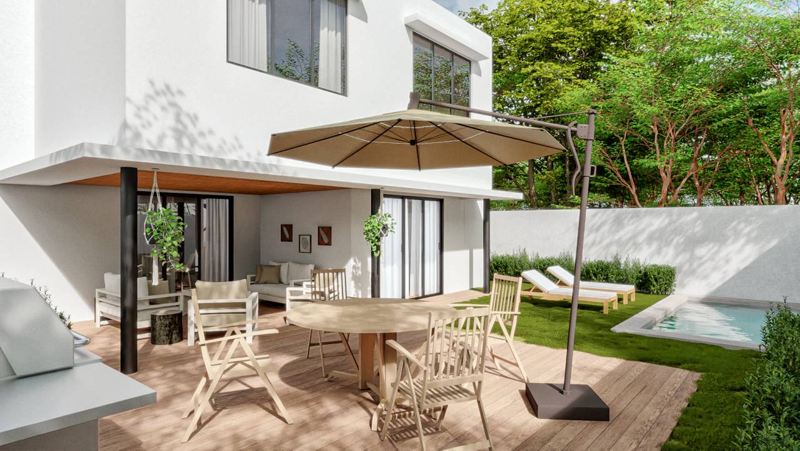










Terreno
Resumen
1510
Punta Cana
La Altagracia
Punta Cana
Villas
190 m²
Descripción
It is a gated residential project composed of 48 independent villas, located in the tourist area of Punta Cana, Dominican Republic.
It is an exclusive residential community, which will have the services of: common gas, large green areas completely wooded, outdoor gym, putting green, children's play area, administration office, and security.
The villas are conceived with ample spaces and cross ventilation, to take full advantage of the blessings of Punta Cana's tropical climate. All enclosed areas will be equipped with high-efficiency air conditioning and white goods.
air-conditioning, kitchen and laundry appliances.
Downtown mall 2.7 km away, 7 min. By car
Bavaro Beach
3km away, 8 min by car
Punta Cana International Airport
11.2 km away
16 minutes by car
Project amenities:
Gated project
48 villas of 3 types
Project management office
Green areas with outdoor gymnasium,
Underground electricity, LED street lighting, private aqueduct with pressurized water supply.
Private aqueduct with pressurized water supply
Common gas with independent meters in each house
Closed circuit surveillance in streets and common areas.
Maintenance and gardening by the condominium of green areas and fronts.
green areas and fronts of the villas.
Each villa will have
- State-of-the-art inverter air conditioners in social areas and bedrooms.
- Modular kitchens equipped with inverter refrigerator, surface gas stoves, built-in gas oven, grease extractor fan with outdoor exhaust.
- Laundry area with washer, dryer and sink.
- Windows with European profiles
- Oak doors
- Porcelain tile floors
- Pre-installation of solar panels
- Porcelain tile walls in the bathrooms.
- Plots from 190m2
- Villas from 136m2 of construction on two levels
- Living and dining room
- Modular kitchen with access to the terrace
- Guest bathroom
- Laundry area
- Maid's room with bathroom
- Pergola parking for one vehicle, another one uncovered
- Swimming pool and bathroom for the pool area
- Master bedroom with bathroom-dressing room. Two secondary bedrooms
Secondary bedrooms, each with its own bathroom and dressing room. Linen closet.
Form of payment
Reservation with US$5,000
20% at contract signing
20% during construction
60% upon delivery of the unit
Unidades
Nombre | Niv. | Hab. | Ban. | 1/2 Ban. | Est. | m² | Precio | Estatus |
|---|---|---|---|---|---|---|---|---|
Tipo A
| - | 3 | 3 | 1 | 2 | 136 | US$ 189,500 | Disponible |
Tipo B
| - | 3 | 3 | 1 | 2 | 245 | US$ 229,500 | Disponible |
Tipo C
| - | 3 | 3 | 1 | 2 | 275 | US$ 269,500 | Disponible |
Amenidades
Mapa

Carolina Tosato
Agente Inmobiliario
¿Te interesa esta propiedad?
Pago Mensual Estimado
