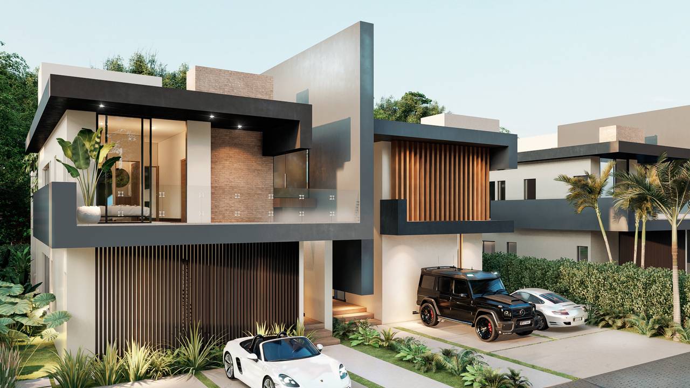
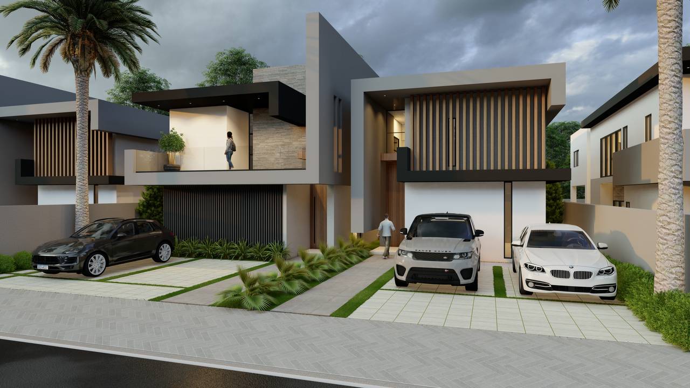
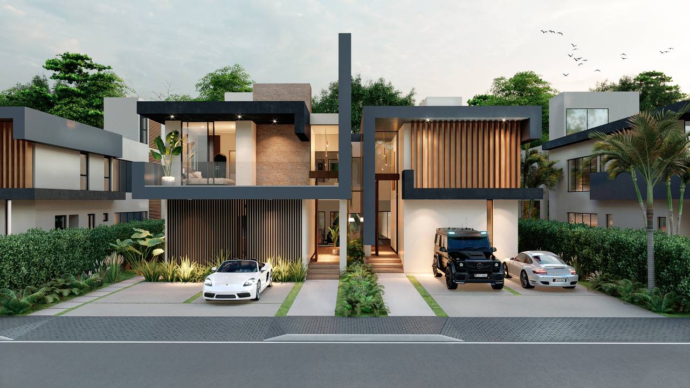
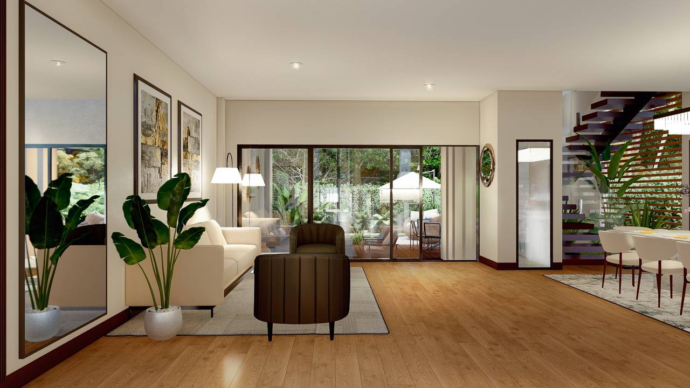
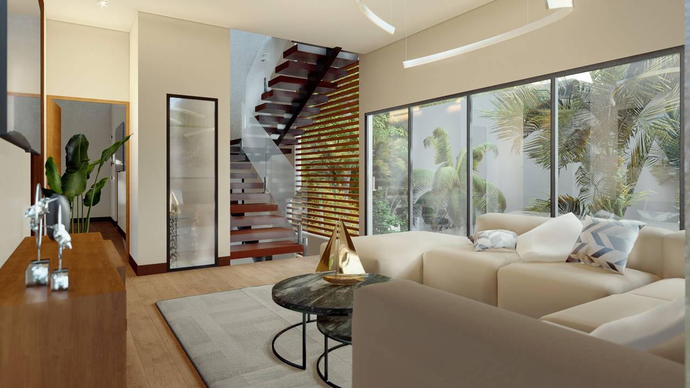
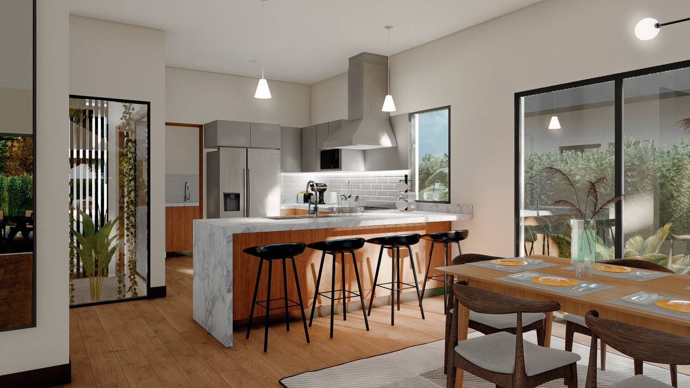
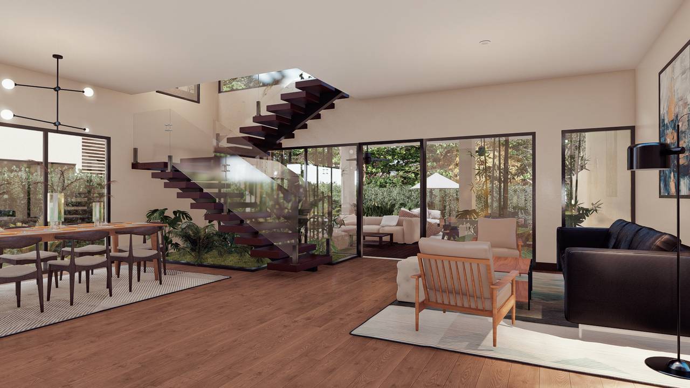
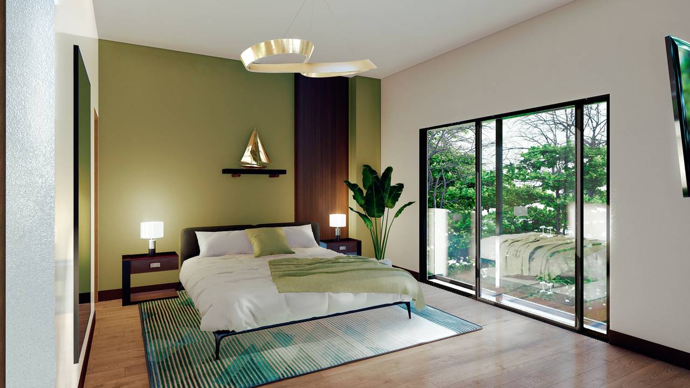
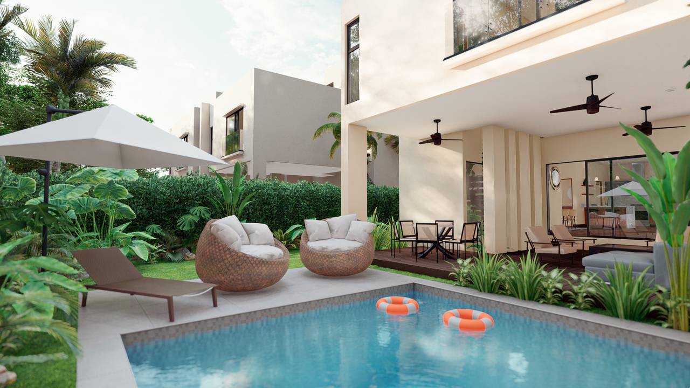
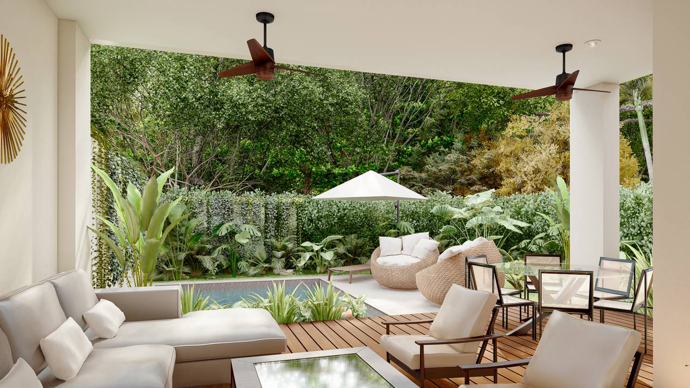
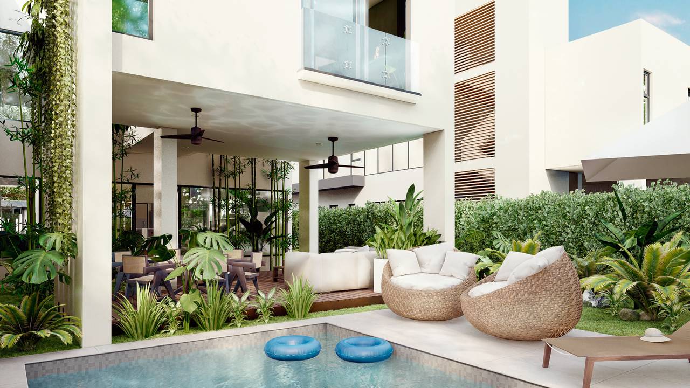
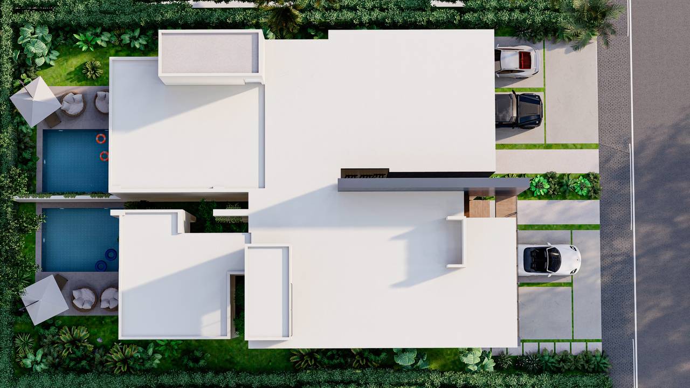
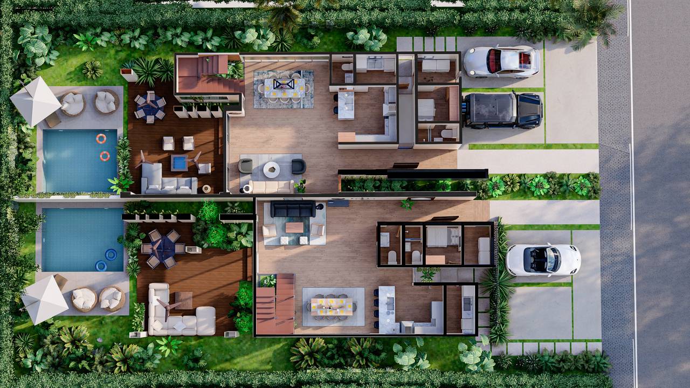
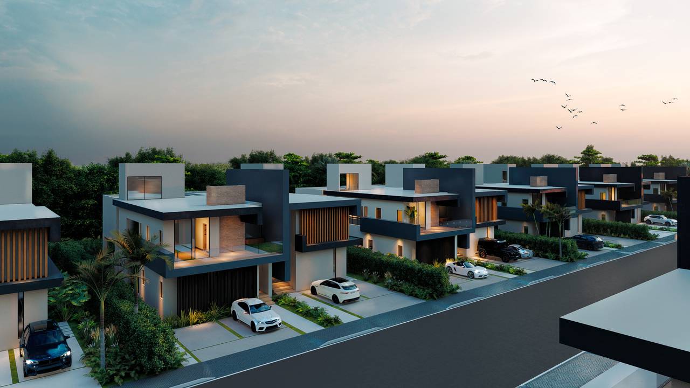














Resumen
1502
Cap Cana
La Altagracia
Cap Cana
Villas
null m²
En Construcción
01-2026
Descripción
In the city of Las Canas, whose proximity to commercial areas, private clubs, schools, health
private clubs, schools, health centers and tourism makes us one of the best places to live and
one of the best places to live and definitely the best place to create unforgettable memories.
unforgettable memories.
The project consists of 12 Villas, composed in turn of 2 incredible models, whose difference lies only in the distribution
whose difference lies only in the distribution of elements, as well as a slight variation in the façade.
variation in the façade.
Type A Villas
These three-story homes, with their spacious terraces and interior gardens, invite you to enjoy
gardens, invite you to enjoy warm sunrises and unforgettable nights with your family.
with the family.
Level 1
153.52 m2
Living room
Dining room
Large roofed terrace Indoor gardens Courtyard
Garden
Main kitchen Hot kitchen
Foyer
View staircase
Breakfast room
Guest bathroom
Maid's room with bathroom
Laundry area
2 exclusive parking spaces
Exterior landscaping
Level 2
155.18 m2
3 bedrooms with bathroom and walking closet
Linen closet
Spacious Family Room
Master bedroom with bathroom and
2 Walking Closet
Balcony
Level 3
52.35 m2
Roof terrace
BBQ exit
Kichenet
Sink
Roof access
Type B Villas
These spaces will surprise you with captivating details and a charming facade.
facade. Immerse yourself in a different experience while enjoying the same charm that
charm that characterizes us.
Level 1
143.13 m2
LivingDining Room
Large covered terrace
Interior gardens
Patio
Garden
Main kitchen
Hot kitchen
Foyer
Luxury staircase
Breakfast room
Guest bathroom
Maid's room with bathroom
Laundry area
2 exclusive parking spaces
Exterior landscaping
Level 2
153.56 m2
3 bedrooms with bathroom and walking closet
Linen closet
Spacious family room
Master bedroom with bathroom and
2 Walking Closet
Balcony
Level 3
62.56 m2
Roof terrace
BBQ exit
Kichenet
Sink
Roof access
Form of Payment
10% With signing of contract
40% During construction
50% upon delivery
Unidades
Nombre | Niv. | Hab. | Ban. | 1/2 Ban. | Est. | m² | Terraza m² | Precio | Estatus |
|---|---|---|---|---|---|---|---|---|---|
8
| 2 | 3 | 3 | 1 | 2 | 296.69 | 62.56 | US$ 480,229 | Disponible |
3
| 2 | 3 | 3 | 1 | 2 | 308.7 | 52.35 | US$ 515,861 | Disponible |
Amenidades

Carolina Tosato
Agente Inmobiliario
¿Te interesa esta propiedad?
Pago Mensual Estimado
