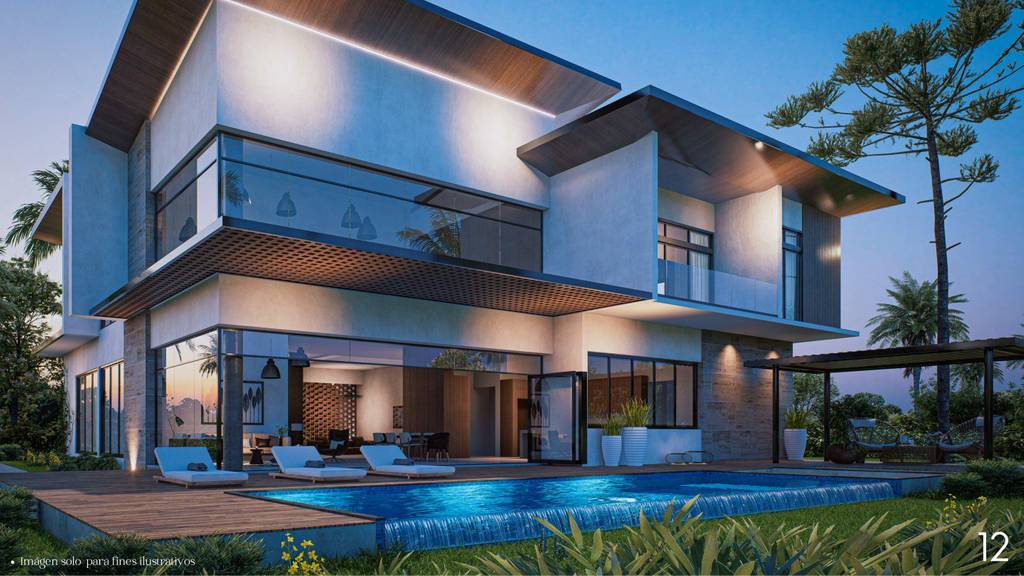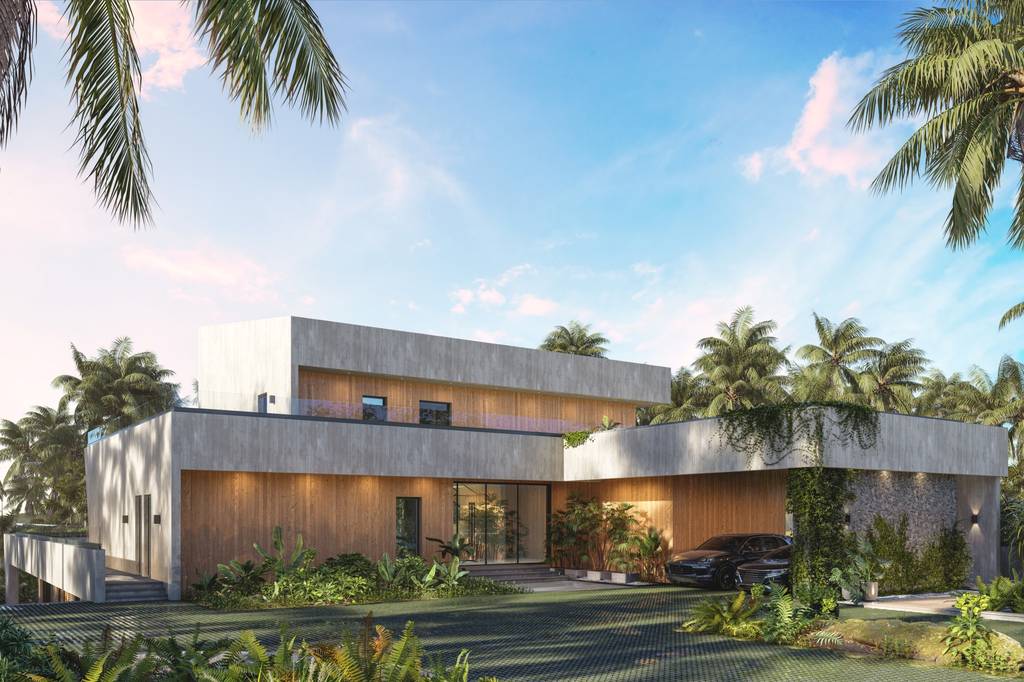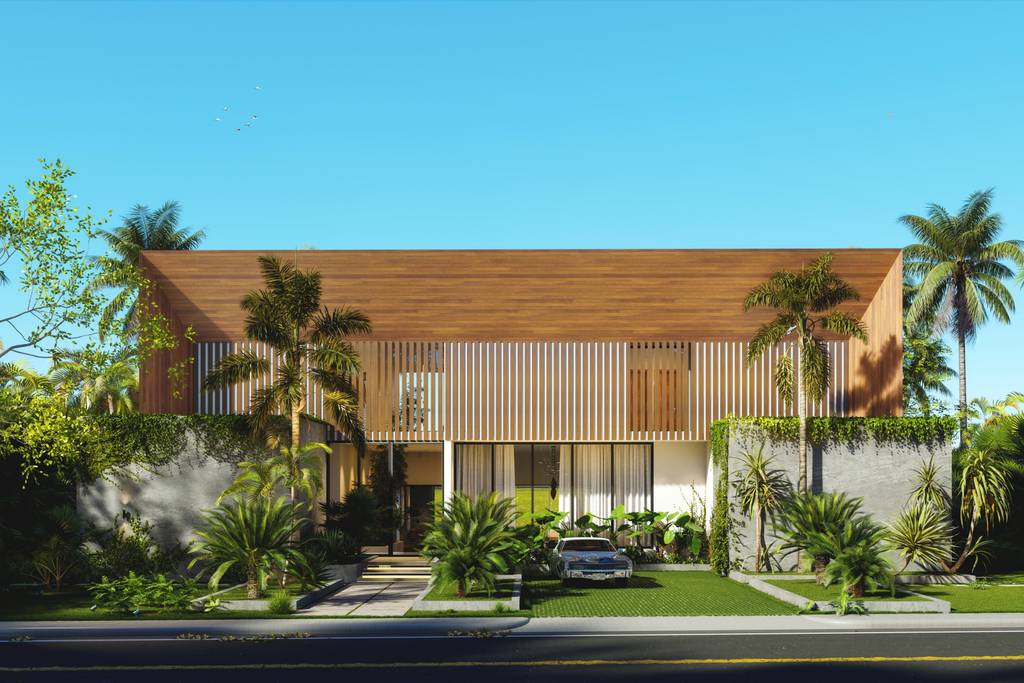Exquisite design villas in Cap Cana
Cap Cana, Punta Cana
- DesdeUS$ 1,100,000
- HastaUS$ 1,175,000
Resumen
- 1388 Código
- Villas Tipo de inmueble
- Punta Cana Ciudad
- Cap Cana Sector
- Desde 5 Hasta 5Habitaciones
- Desde 4 Hasta 4Baños
- Desde 2 Hasta 2Parqueos
- En ConstrucciónEstado
- 05-2024 Fecha de entrega
Descripción
Villas in Cap Cana Dominican Republic, an island paradise and home to Cap Cana. A country like no other, with amazing nature, intriguing history, and rich culture. The island is known for its warm,
hospitable people and pristine beaches. Cap Cana has a privileged and convenient
location, just 10 minutes from the international airport. All major cities in the world will be connected to Cap Cana. The strategic location of Cap Cana connects it quickly with the cities and points of interest in the country. Just steps away from Punta Cana, the #1 destination in Latin America and the
Caribbean, being the fastest growing region in the Caribbean.
The house is designed under a contemporary architectural concept with tropical touches where each space was designed to provide comfort and majesty, with a modest design taking care of geometric shapes combining concrete, glass, metal, fine wood, and delicate shapes that mixed with lush landscapes make every detail modern and pleasant.
Inside we find a harmonious design of great open concept amplitude, with first
class finishes, double height, natural lighting, spacious rooms, large
terraces, an imposing pool that provides beauty and naturalness. It has 560m2
of construction.
Villa 1, Price US$1,100,000.
Breakdown of usable area by level
-
Useful area level 1
Transit area 55.43 m2
Foyer 11.70 m2
Wine cellar 2.86m2
Living room 26.62m2
Dining room 18.32m2
Auxiliary bathroom 2.80m2
Kitchen 19.30m2
Hot kitchen 8.50m2
Laundry 5.11m2
Bedroom 1 20.66m2
Bathroom bedroom 1 11.51 m2
Terrace 41.10m2
Swimming pool 60.25m2
Grill 22.69m2
Parking 35.00m2
Construction area 1st level 245 m2
Useful area level 2
Master bedroom 22.76m2
Master bedroom dressing room 9.06m2
Master bedroom bathroom 14.60m2
Shared terrace 20.88m2
Bedroom 2 25.93m2
Dressing room 2 7.50m2
Terrace room 2 15.75m2
Bedroom 3 5.40m2
Bathroom bedroom 3 5.40m2
Transit area 35.92m2
Gym 16.17m2
Closet 2.81m2
Construction area level 2 310m2
It has a design with contemporary and modern touches where each space was designed for the comfort and enjoyment of each one, both inside and outside, accompanied by the majesty
of its plant environment and geographical location, these being one of the
biggest attractions along with the innovative design of angles and different
heights, complemented by large windows that connect to the outside with large
terraces and pool. It has 550m2 of construction.
Villa 2 Price US$1,175,000.
-
Breakdown of usable area by
level Villa 2
Level 1 Access + transit area / foyer 49.95m2
Wine cellar 3.73 m2
Internal garden 12.56m2
Auxiliary bathroom (guest
bathroom) 4.59m2
Bedroom no1 120.85m2
Bathroom Room no. 1 4.69 m2
Bedroom no. 2 19.49m2
Bathroom bedroom no. 2 4.54m2
Living room 31.13 m2
Dining room 19.42 m2
Kitchen 24.17m2
Pantry 8.50m2
Maid's room + bathroom 12.76m2
Laundry room 8.14m2
Terrace 65.18m2
Swimming pool 68.22m2
Grill 14.82m2
Parking 41.08m2
Construction area level 1 252m2
The villas will have access to Juanillo Beach and the Punta Espada and Las Iguanas Golf Courses. As well as Los Establos Ciudad Ecuestre, Scape Park and the Cap Cana Marina. Construction, white line, and air conditioners (refrigerator, stove, oven, and extractor). The villas are delivered 12 months after the signing of the contract.
Unidades
| Nombre | Niv. | Hab. | Ban. | 1/2 Ban. | Est. | m² | Terraza m² | Precio | - | - | - | - | - | - | - |
|---|
Amenidades
- Aeropuerto
- Aires Acondicionados
- Cocina
- Cocina Caliente
- Comedor
- Gimnasio
- Línea Blanca
- Piscina
- Playa
- Recibidor

Carolina Tosato
Agente InmobiliarioCelular / WhatsApp:+18292590928
- Correo electrónico:[email protected]



